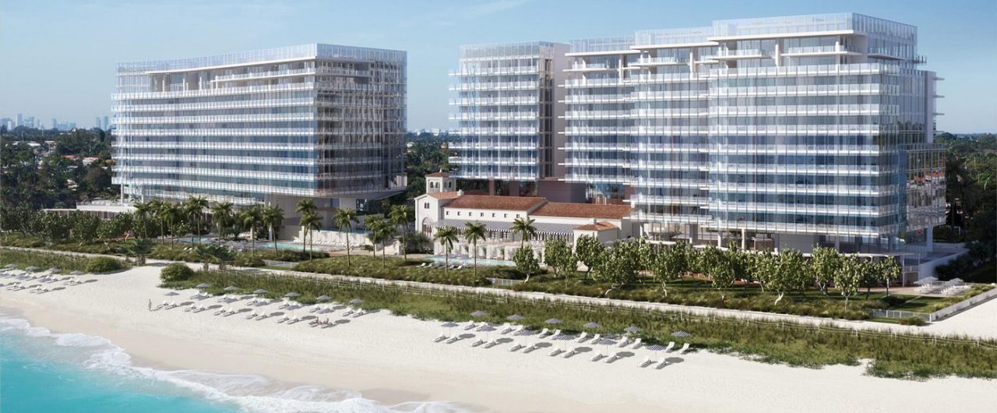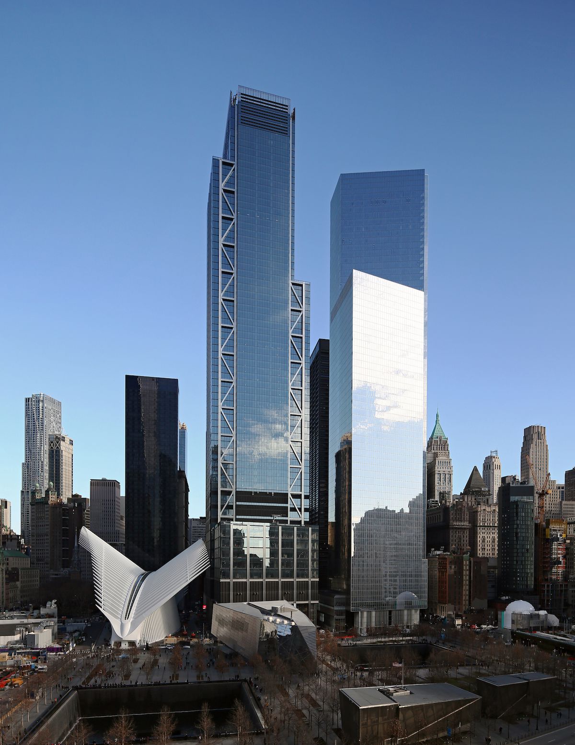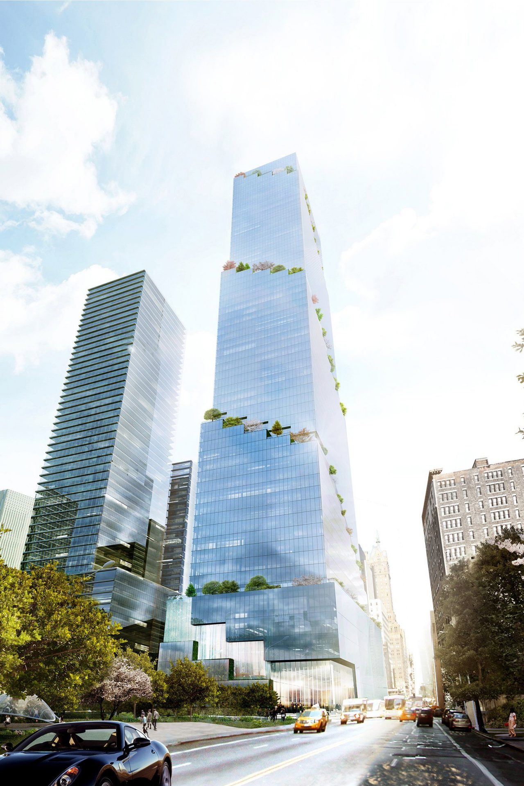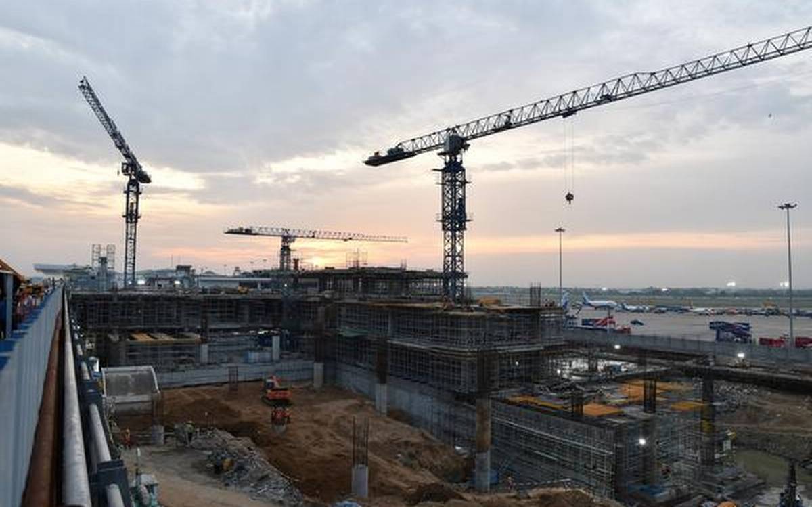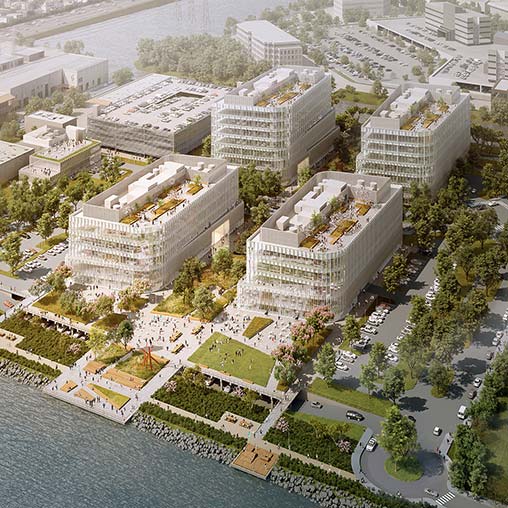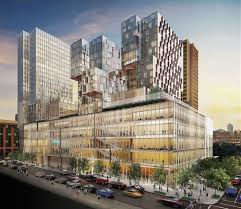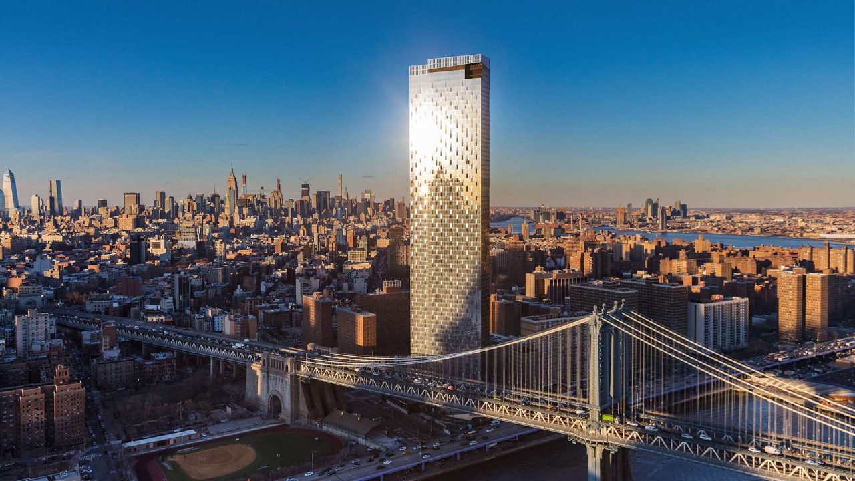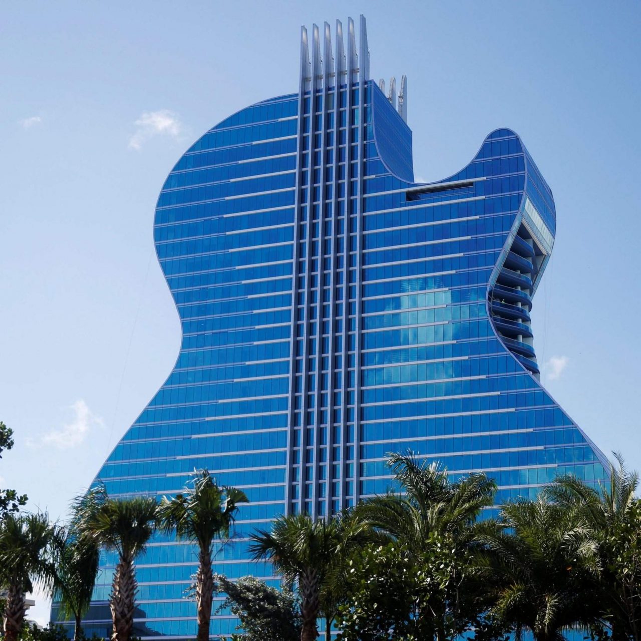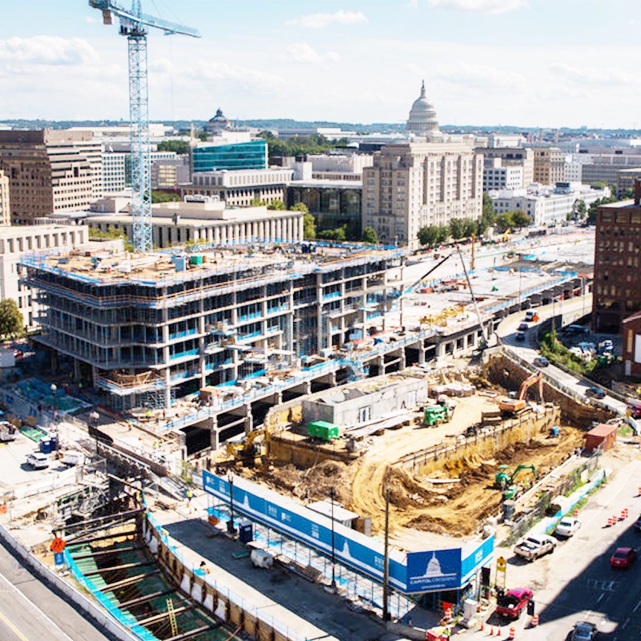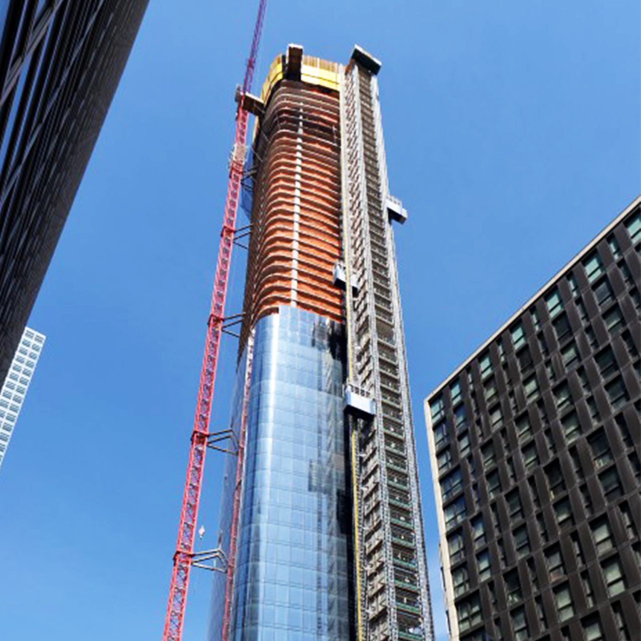The Surf Club is a condominium and resort complex in Surfside, Florida, a vibrant beach city to the immediate south of Bal Harbour, Florida and just north of Miami Beach. Originally a famous 1930s private club, the Surf Club has been restored and re-imagined as a luxurious Four Seasons residence, with onsite hotel. A RICHARD MEIER DESIGN The 80-room Four Seasons Hotel is incorporated into the historic Surf Club building. On either side is a 12-story residential tower, with a total of 150 private residences between the two towers. The grand architect of this enormous project is the world-famous, Pritker-Prize winning architect Richard Meier. The architect has designed not only the exterior of the building, but the unit interiors as well. The Surf Club Four Seasons sits on 9 acres (3.6 hectares), and offers its hotel guests and residences 965 feet (300 meters) of oceanfront, one of the largest oceanfront expanses of any condo enclave in South Florida. The Richard Meier designed residences range from 1400 to 8000 square feet, and include a number of extraordinary penthouses.
Projects
175 Greenwich Street stands centrally across Greenwich Street from the main axis formed by the two reflecting pools of the Memorial. The design of the tower addresses this central position and accentuates the building verticality relative to the Memorial site. The design uses a structural load-sharing system of architecturally-clad bracing that helps to articulate the building’s east-west configuration. All corners of the tower are column free to ensure that occupiers of the office levels have unimpeded 360 degree panoramic views of New York. The upper levels of the tower appear to straddle the lower levels, which helps to reduce the impact of the building’s high volume and emphasize the interlocking nature of the base with the upper part of the building. The 3-storey lobby on Greenwich Street offers tenants and visitors a ‘big picture window’ onto the WTC Memorial.
The Spiral is a 1,005-foot-tall office tower to be sustainably constructed in the rapidly developing Hudson Yards district of Manhattan’s Midtown West. A cascading series of landscaped terraces and hanging gardens will define the signature building with readily accessible outdoor space catering to a dynamic, mixed-use urban community. The tower will comprise 2.85 million square feet, incorporating 65 stories and 27,000 square feet of first-class retail. Designed by renowned architectural firm Bjarke Ingels Group, The Spiral’s form takes inspiration from the classic Manhattan step-back as it tapers vertically with green spaces circling from base to top. The terraces will provide each floor with outdoor space and multi-floor atria for dynamic work space flow or unique meeting areas. Center-core open floor plans will allow for flexible configurations, while soaring ceiling heights and virtually column-free floor plates will provide spectacular, unobstructed city and river views. Located on Hudson Boulevard at the northern tip of the High Line elevated park, The Spiral will occupy an entire city block between 34th and 35th Streets at the heart of Hudson Yards, New York City’s fastest-growing neighborhood. The tower’s 30-foot-tall lobby will front Hudson Boulevard Park, further extending access to urban green space and offering generous ground-floor retail offering. Directly facing The Spiral’s entrance is access to the newly extended 7 Train, providing an easy commute to Grand Central Terminal and the rest of Manhattan. The tower is in close proximity to the city’s most convenient transportation hubs, including the Port Authority, Penn Station, the Lincoln Tunnel and the West Side Highway, allowing for easy access to all five boroughs and the tristate area. 2.85 million sq. ft. of new office and retail Access to signature outdoor terraces on each floor Column-free floor plates and flexible, open floor plans Soaring ceiling heights, unobstructed city and river views Richly amenitized, newly energized Hudson Yards location Neighboring High Line and Hudson River Park urban green spaces Direct access to subway and proximate to all major transportation hubs
The Port Authority of New York and New Jersey is embarking on a major modernization and redevelopment effort to position EWR to meet the needs of the 21st Century. While Newark Liberty’s problems are shared by other older airports around the nation, the challenge is tougher here. The New York metropolitan area is an international economic powerhouse and one of the most densely populated areas in the nation, but its three major airports are squeezed into undersized properties, with no room to spread their wings. Put Newark Liberty, John F. Kennedy International and LaGuardia together, and they’d still cover less acreage than Dallas/Fort Worth International Airport, while serving twice the number of passengers, according to Lawrence. Designed by the London-based architectural firm Grimshaw, the steel-and-glass Terminal One pays tribute to the design of the earlier three terminals, with a sweeping facade featuring wide expanses of tall windows. Inside, Grimshaw’s design aims for abundant natural light and open sight lines to “reduce the potential for confusion and stress,” says Nikolas Dando-Haenisch, project lead for Grimshaw. Once departing passengers pass through security, they’ll come to an overlook point where they can survey the restaurant and retail outlets, as well as the paths to their gates, on the floor below. Inside, the terminal will have two main levels: departures on the top and arrivals below, with a mezzanine for airport offices in between. Baggage claim will be on the ground floor. Terminal One is being built south of Terminal A, on a site once occupied by UPS and U.S. Postal Service buildings. Working on a new site makes for an easier construction experience than what the Port Authority and passengers face at LaGuardia, which is undergoing a massive, $8 billion rebuild while in constant use. The Terminal One project follows a $120 million upgrade a few years ago to Terminal C, the base of United Airlines, the dominant carrier at Newark Liberty. That renovation included a major upgrade in food service. The Terminal One plan also calls for new and better dining options than at Terminal A. The concessions at the new terminal, which will be operated by Munich Airport International, a subsidiary of Munich International Airport, will aim to include dining options with a Garden State twist. No restaurants have been announced yet. The Port Authority has yet to determine which airlines will use Terminal One. Terminal A is now home to Air Canada, Alaska Airlines, American and JetBlue.
Burlingame Point is one of the largest office development projects in the history of the San Francisco Peninsula with international developer Kylli acquiring the site for their first foray into the local market. They hired Gensler to create a dynamic campus that would attract an innovative and creative tech client. Located on the last large-scale parcel in Burlingame, Burlingame Point provides an anchor to the community as an active hub for professionals and provides access to the waterfront for local residents. Design inspiration came from the San Francisco Bay, in particular, the dynamics of light and water with the shape of each building taking the form of the prevailing wind patterns. Facebook took notice — appreciating the new campus strategy and the sophisticated simplicity of the design — and leased the entire campus mid-construction.
181 Mercer Street , the new multi-use building expected to be substantially complete in early 2022 and open in fall 2022, will house much-needed new classrooms, performing arts education and training spaces, a modern athletic facility, student and faculty housing, and approximately 7,500 square feet of space for a public atrium and community uses. This project also features a number of open space enhancements.
One Manhattan Square (also known as 225 Cherry Street or 252 South Street) is a residential skyscraper project developed by Extell Development Company in the Two Bridges neighborhood of Manhattan, New York City. Built from 2014 to 2019, the project was built on the site of a former Pathmark grocery store, which was demolished in 2014. The building topped out in 2017 and stands out significantly within the context of the neighborhood, the next highest structure being the Manhattan Bridge at roughly 30 stories (102 m) in height. A 13-story affordable housing component will be located separately on-site from the main tower. The building topped out in September 2017 and was complete by August 2019. One Manhattan Square is an 800-foot-tall modern glass residential tower located on the edge of the New York Harbor on the Lower East Side. With epic river and skyline views, these beautiful homes are wrapped by lush private gardens and over 100,000 square feet of indoor and outdoor amenities. One Manhattan Square. A true vertical village. Extell design, in collaboration with a team of world-class talent, has created an icon that reflects the quality, choice and excellence that distinguish Extell properties. One Manhattan Square will redefine downtown luxury living. Meyer Davis, the award-winning studio behind world-class hotels, elite private homes and Oscar de la Renta’s flagship retail boutiques, has designed residences that rival five-star resorts. The luxurious interiors combine style, quality, and function to create the ultimate Downtown Manhattan residence.
A guitar-shaped hotel tower is being built at the Seminole Hard Rock Hotel and Casino resort in Florida, US, by Hard Rock International. It will be the biggest such building in the world, upon completion. The hotel project is part of a $1.5bn renovation and expansion of the resort. Announced in October 2017, the 3.2 million square foot expansion plan includes 13 projects in total. The topping ceremony of the hotel tower was held in July 2018. The hotel is expected to be opened in October 2019 in preparation for the Super Bowl LIV 2020 to be held at the Hard Rock Stadium in Miami in February 2020. The guitar-shaped hotel will be a 450ft-tall, 36-storey building with a floor area of 596,044ft². It will incorporate back-to-back guitar-shaped structures with guitar faces and necks. The exterior features guitar strings, which will be lit up in bright lights. The outer portion of the building’s façade will be equipped with lighting for music and light shows that are computer-controlled using dedicated software and controllers. The building’s entrance will boast of the Oculus, a unique display featuring greenery and water fountains with light and sound. The porte-cochere of the building will mainly be made of steel and the building can withstand Category four hurricanes.
Capitol Crossing is a five-building development centered between Capital One Arena and Union Station. The mixed-use office buildings offer ground-level retail connected by landscaped plazas. SGH collaborated with the general contractor at 200 Massachusetts Avenue and provided building enclosure consulting services during the construction phase. Two buildings, four offerings – 200 Mass (The View), 250 South (The Boutique), 250 North (The Perfect), and the Super Floor (The Creative). Capitol Crossing is a neighborhood for DC’s next generation of leaders, connecting Capitol Hill and Gallery Place.
The soaring silhouette of 111 Murray Street graces the New York City skyline with a bold new shape. Designed by acclaimed architects Kohn Pedersen Fox Associates, the sculptural tower gently expands as it moves upwards culminating in a graceful, distinctive crown. Curved glass elegantly wraps the 64 floors, meeting in an architectural reveal that gives strong definition to the rounded form. The crystalline façade is visually striking from both outside and inside the building, offering uninterrupted views of the city and its surrounding rivers in every direction. “This Tribeca tower will undoubtedly stand out on the Lower Manhattan skyline thanks to an elegant, wrap-around glass configuration that curls skyward like a scroll set on end.”

