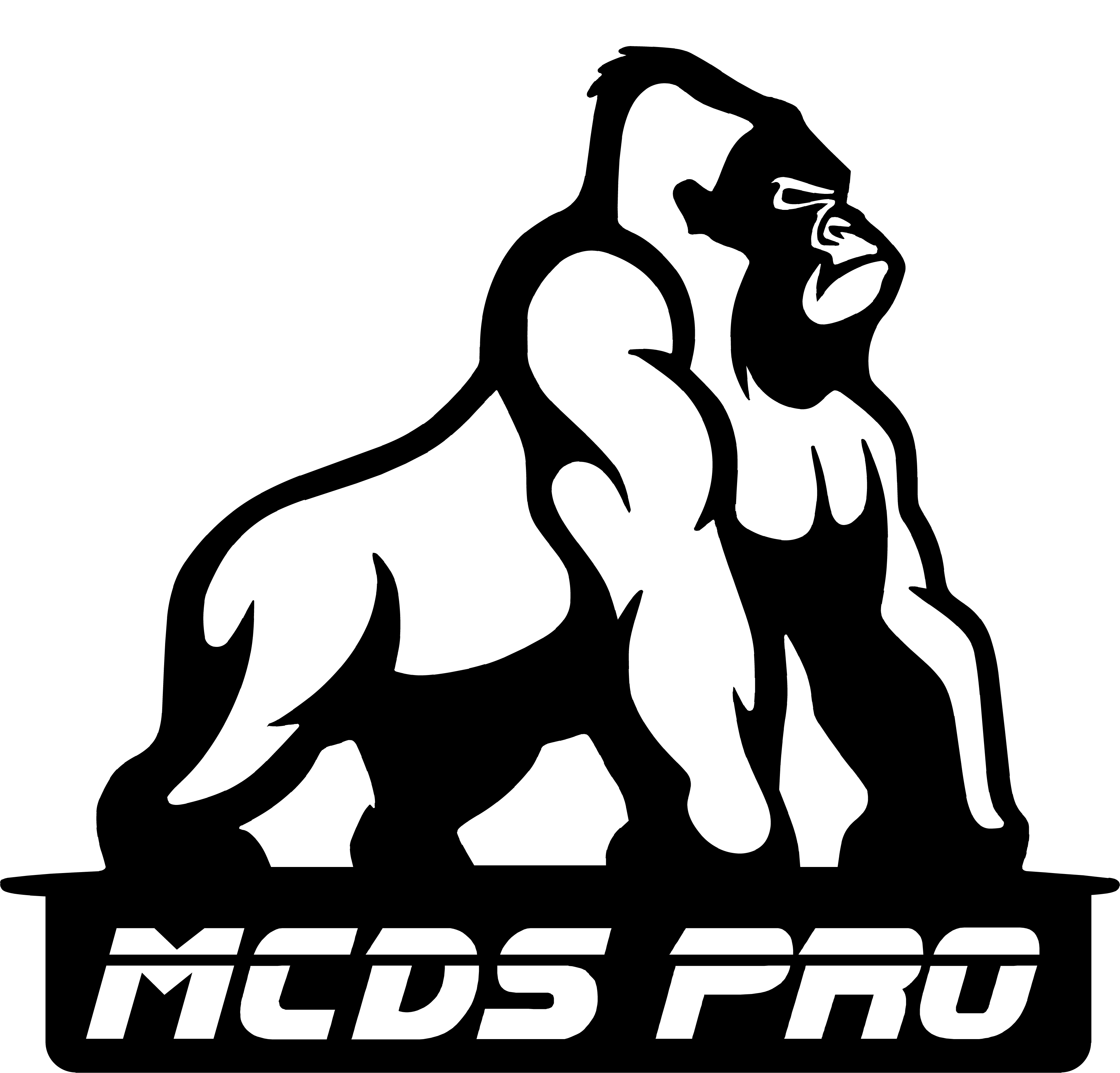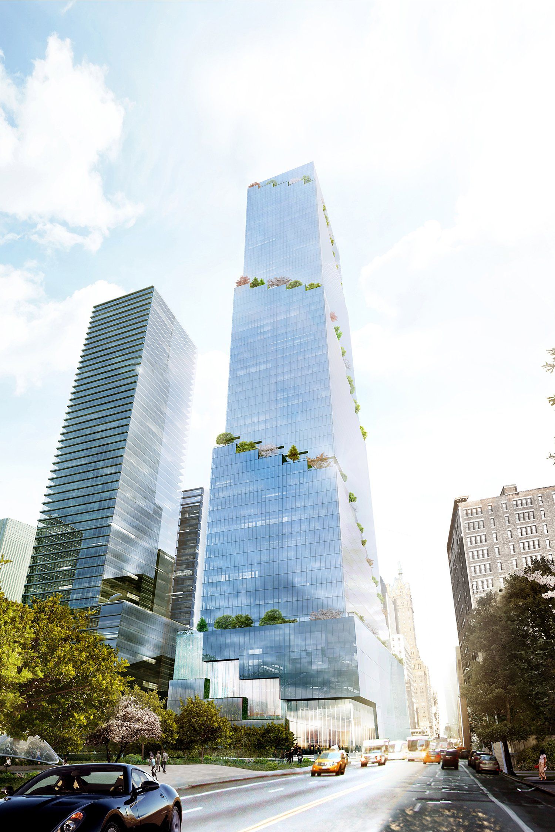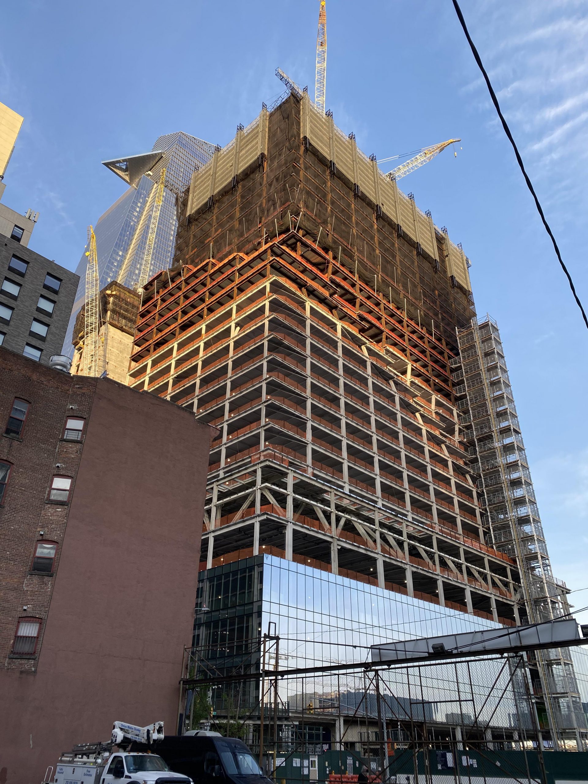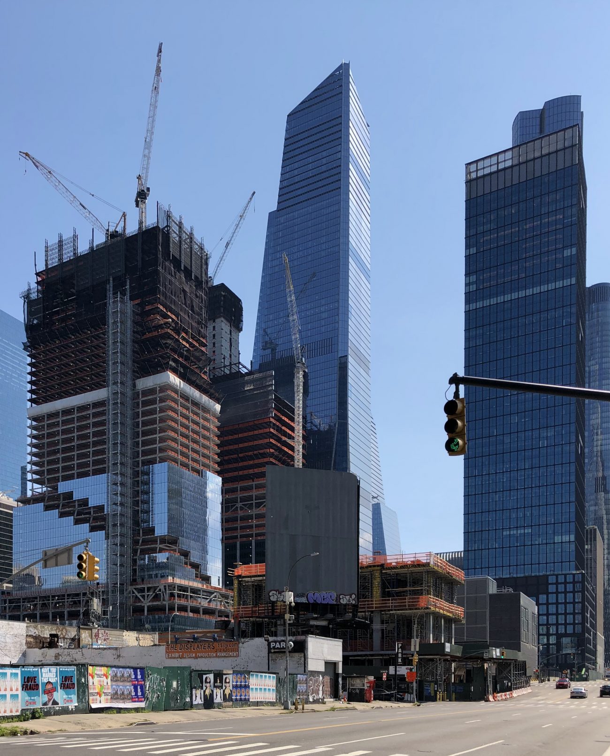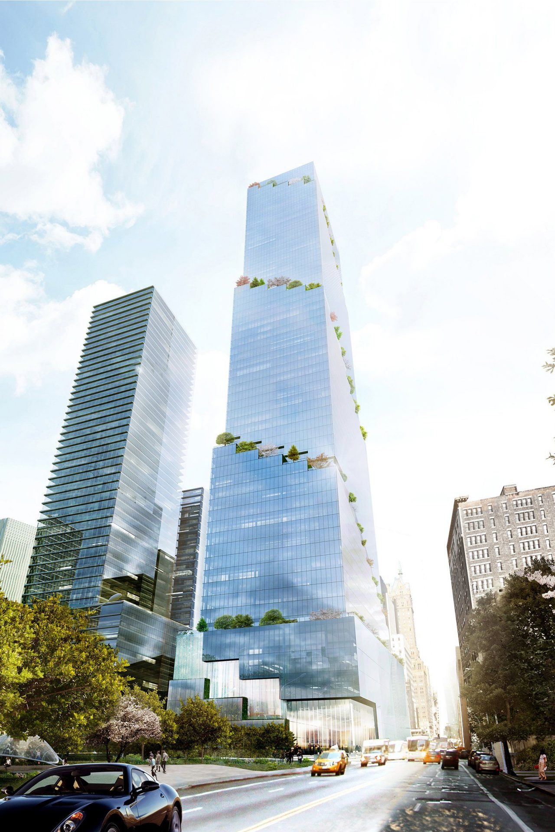
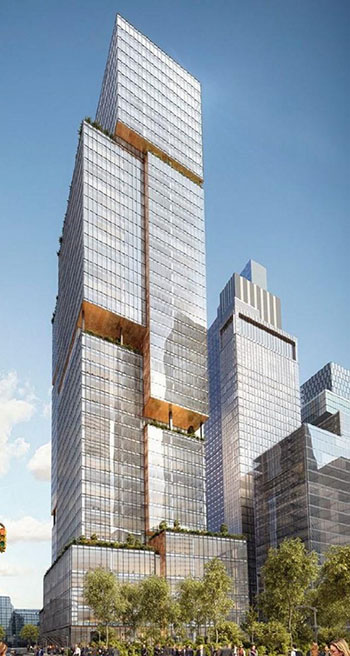
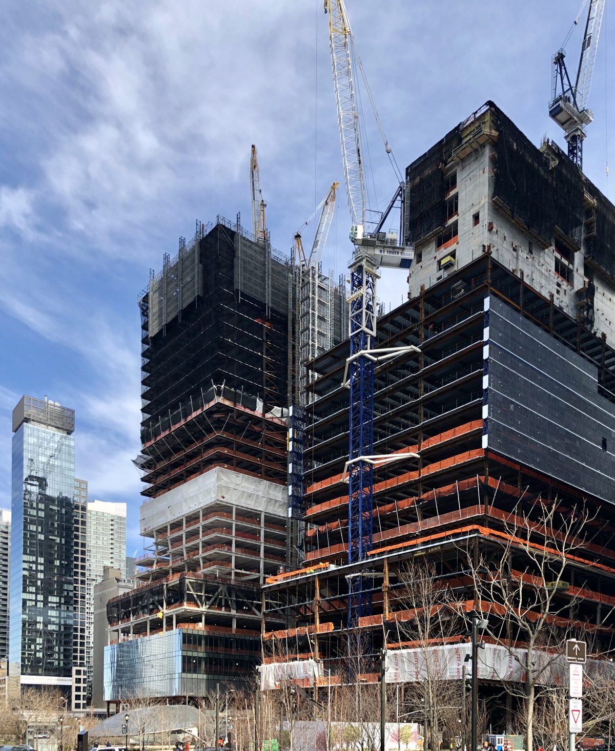
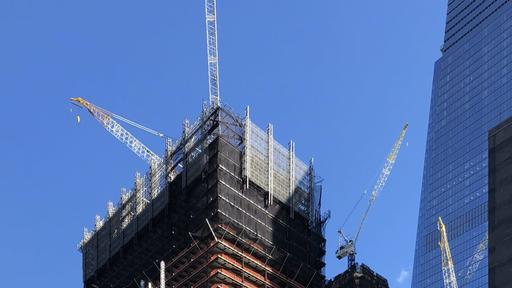
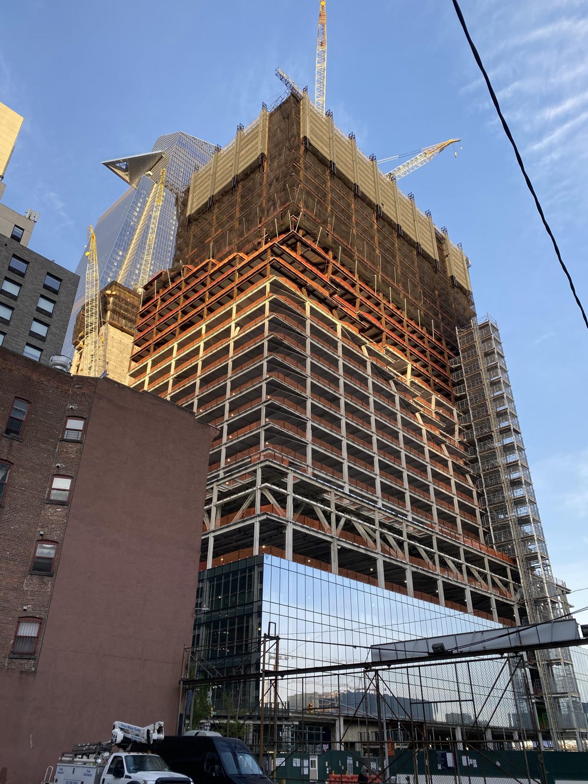
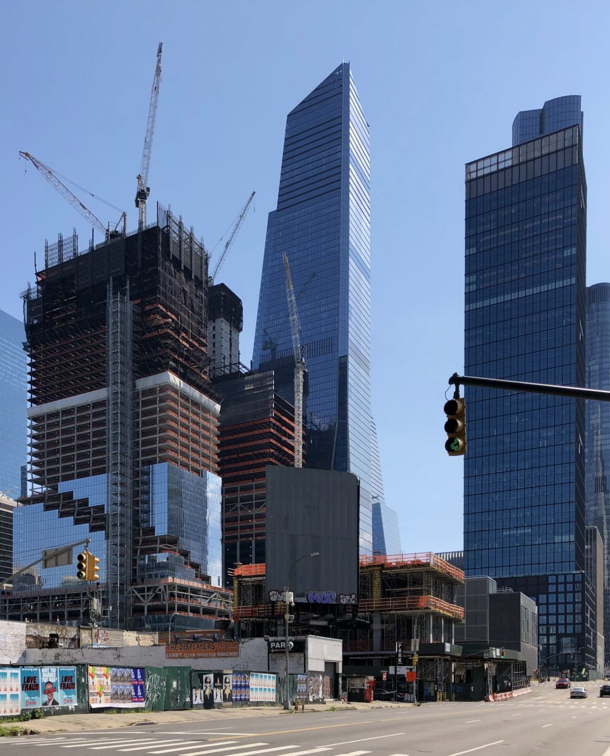
66 Hudson
The Spiral is a 1,005-foot-tall office tower to be sustainably constructed in the rapidly developing Hudson Yards district of Manhattan’s Midtown West. A cascading series of landscaped terraces and hanging gardens will define the signature building with readily accessible outdoor space catering to a dynamic, mixed-use urban community.
The tower will comprise 2.85 million square feet, incorporating 65 stories and 27,000 square feet of first-class retail. Designed by renowned architectural firm Bjarke Ingels Group, The Spiral’s form takes inspiration from the classic Manhattan step-back as it tapers vertically with green spaces circling from base to top. The terraces will provide each floor with outdoor space and multi-floor atria for dynamic work space flow or unique meeting areas. Center-core open floor plans will allow for flexible configurations, while soaring ceiling heights and virtually column-free floor plates will provide spectacular, unobstructed city and river views.
Located on Hudson Boulevard at the northern tip of the High Line elevated park, The Spiral will occupy an entire city block between 34th and 35th Streets at the heart of Hudson Yards, New York City’s fastest-growing neighborhood. The tower’s 30-foot-tall lobby will front Hudson Boulevard Park, further extending access to urban green space and offering generous ground-floor retail offering. Directly facing The Spiral’s entrance is access to the newly extended 7 Train, providing an easy commute to Grand Central Terminal and the rest of Manhattan. The tower is in close proximity to the city’s most convenient transportation hubs, including the Port Authority, Penn Station, the Lincoln Tunnel and the West Side Highway, allowing for easy access to all five boroughs and the tristate area.
2.85 million sq. ft. of new office and retail
Access to signature outdoor terraces on each floor
Column-free floor plates and flexible, open floor plans
Soaring ceiling heights, unobstructed city and river views
Richly amenitized, newly energized Hudson Yards location
Neighboring High Line and Hudson River Park urban green spaces
Direct access to subway and proximate to all major transportation hubs
